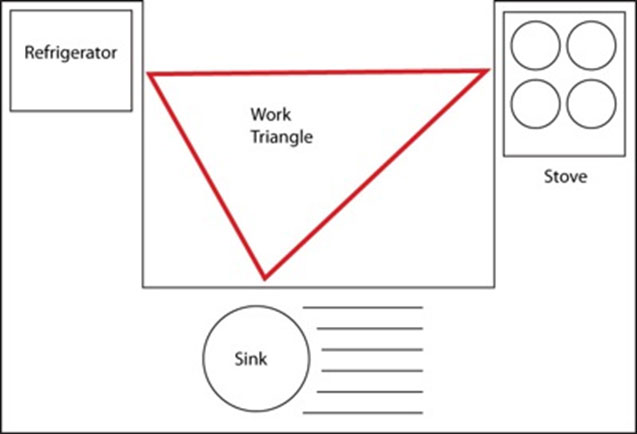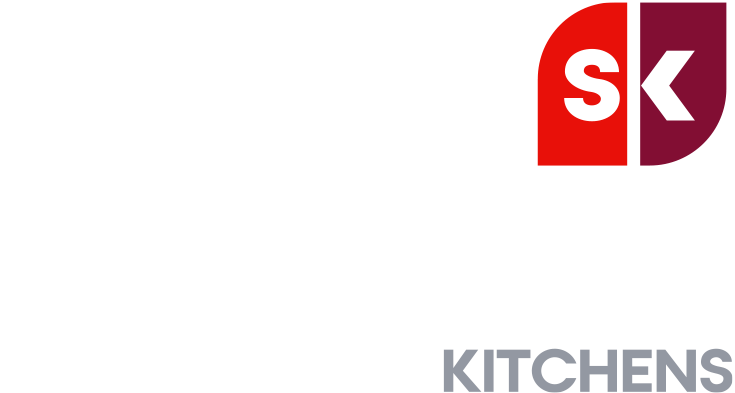What is a kitchen triangle?
The kitchen triangle is simply the concept that you should arrange your stove, refrigerator, or work surface so that you could draw a triangle between them.

In theory, none of those lines should be less than four feet long, or more than nine feet long. You may have come across the concept when researching design ideas for your church or community kitchen.
The purpose of the kitchen triangle is to make using the kitchen as smooth, convenient, and efficient as possible by reducing back-and-forth walking. It’s best practice and it should be the fundemtnal principle at the heart of your community kitchen design.
You can make sure you make best use of the triangle when you consult an expert on the design of your kitchen. They will have a full understanding of health and safety and design best practice.
The kitchens triangle helps to maintain kitchen hygiene
Since your kitchen will see heavier use than a domestic kitchen, and the food you produce will serve a larger number, hygiene becomes especially important. A kitchen triangle makes semi-commercial kitchen hygiene much easier to maintain.
When you keep kitchen use areas a reasonable distance apart, you reduce the risk of cross-contamination. The washing and disposal area won’t risk affecting the food preparation and storage area, or the cooking and servery area.
The triangle kitchen layout is easy to use
The simple logic of the three-point kitchen design helps keep users from getting in each other’s way. People will be working in distinct zones, and as they move around the kitchen there will be a natural direction of travel from one stage of cooking to the next.
It’s hardly a one-way system (nor would you want it to be) but it helps to keep the flow of kitchen users safe and convenient, since people don’t have to avoid each other as much, and are less likely to accidentally obstruct each other.
How to design a semi-commercial kitchen triangle
As you need this concept designed into your community centre or church hall kitchen, then an expert designer can advise you on how best to incorporate the principle.
If you’re struggling, Steelplan kitchens the experts to come to — our kitchens are hygienic and functional by design. We create semi-commercial kitchens of all shapes and sizes for churches, community centres, and more, and they’re all perfectly suited to the space, the people who use it, and the things they use it for. We can help make the ideal kitchen for you and your operating team.
Our 3D design and consultation service is completely free and no-obligation, but it will help you visualise the kitchen that you could create in the space you have. Get in touch with our design team at [email protected] to find out more.





