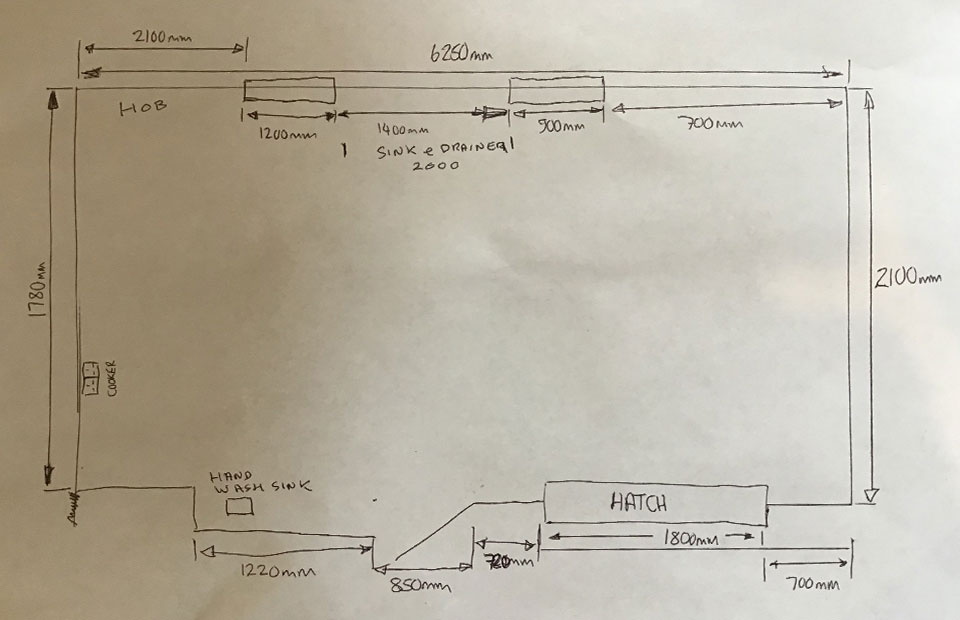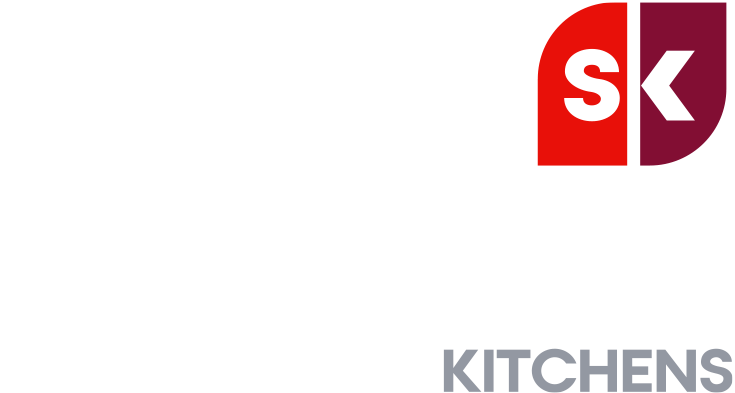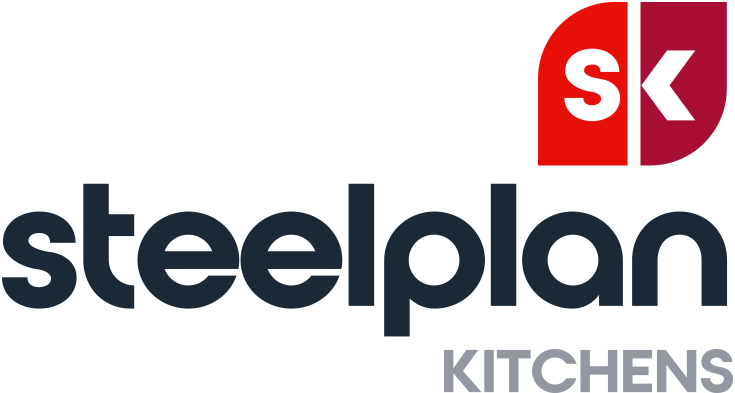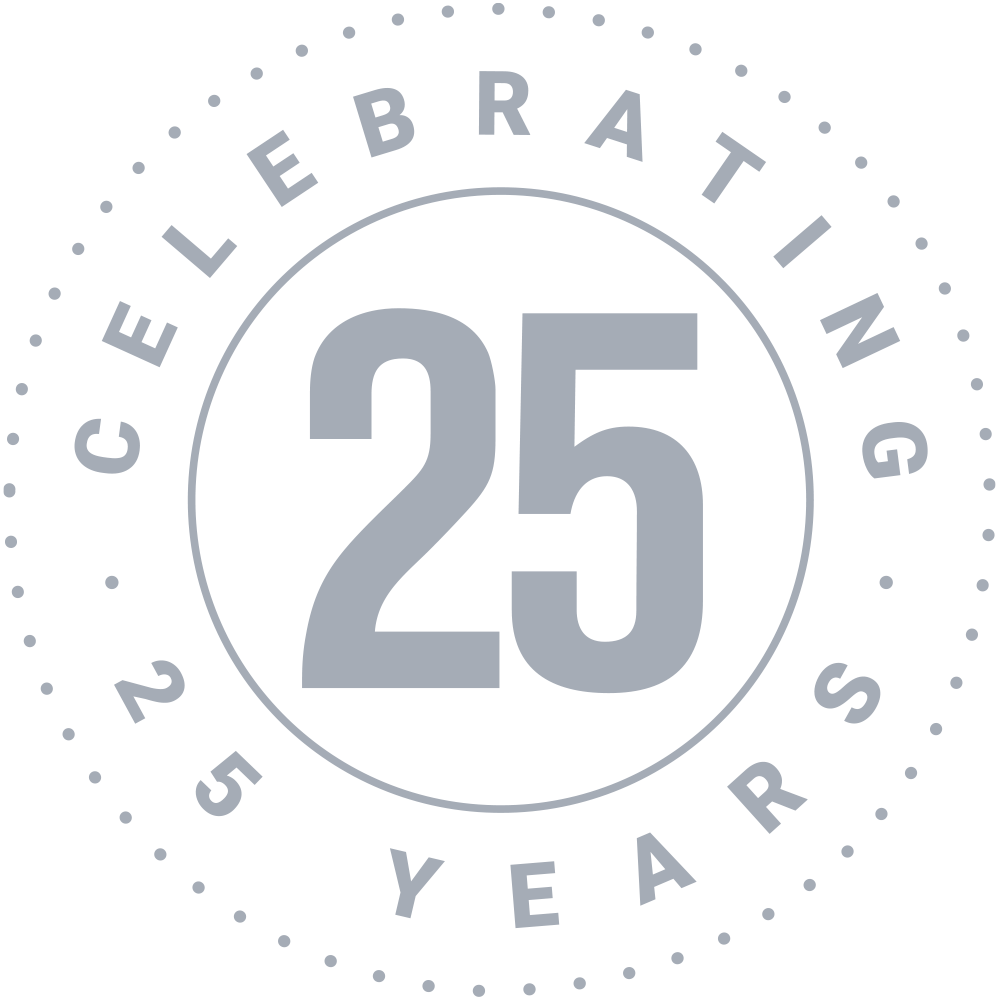If you operate a church or community centre, you may know just how important a kitchen is to making your community events a success – after all, nothing brings people together like food.
However, if your kitchen isn’t letting you do all that you want it to do, you may be considering upgrading it.
A new kitchen project might seem like a daunting task at first: if you have no design expertise, you might start to worry about the expense of hiring a designer, or whether you comply with food hygiene regulations.
However, it’s not a concern with a Steelplan kitchen, because you can take advantage of our free, no-obligation Design and Consultation service.
There’s no mystique about this process – it simply gives you access to a professional kitchen designer who can use some basic information about your community hub to design a durable, hygienic kitchen that is full of personality.
Read on to see exactly what this process involves, and why it’s the best option for your community centre.
Here is what happens in the Steelplan design and consultation process
If you are considering upgrading your kitchen to a Steelplan polyester powder-coated mild steel kitchen, the design and consultation service gives you as much information as possible to work out if it will be the right option for your community.
It’s a hassle-free process that starts when you reach out to our expert team. If you request our design and consultation support, here’s what will happen.
Step 1: Show us your kitchen
If we’re not too far away from each other, one of our experts will come to your kitchen to have a look and talk about what you want from a new one. If we’re a long way away, then you can send us some photos of your kitchen, and a rough sketch of the dimensions, then we can talk on the phone or on a video call about what you’re hoping for from your new kitchen.

Hint: your photos should ideally include windows, ceiling heights, utility boxes and the location of your servery. Your consultant will be able to provide support on what your photos should include.
Step 2: Initial design
One of our designers will sit down with a cup of tea and sketch the design for your new kitchen, based on our discussion and the images that we have. We’ll then share that plan with you, and you can either confirm that it’s what you want, or suggest any changes to our design.
Step 3: 3D mockup
Our designers will then produce a 3D mockup of your kitchen using computer-aided design (CAD) software. You’ll then see what the finished product will look like in your kitchen space.

Step 4: Agreeing the details
We can make any tweaks to the design, but if you’re happy with it, we’ll pull together the pricing, including the sinks taps, worktops, and appliances, kitchen removal, and installation, and we’ll give you a quotation for your new kitchen.
Step 5: Beginning the project
Our 3D mockup service is of course complementary and comes with no obligation. If you choose to proceed with the kitchen that we’ve designed for you, once funding is in place we will arrange the project kick off with you.
Note: we are experienced in working with community and church circuits during their due diligence processes to ensure that their projects are competitively tendered.
Why is this process best for churches and community centre kitchens?
There are many reasons why the free design and consultation service is the best option for church and community centre kitchen projects. These are:
- Value – often, kitchen designers and installers will request payment for a 3D design service, and only reimburse you if you choose to partner with them. Steelplan’s design and consultation service is entirely free and no obligation.
- Expertise – our consultants are well-versed in designing and installing kitchens for community centres and churches. If you are concerned about hygiene and compliance, we use this process to ‘design out’ hygiene trouble spots, such as cross-contamination at your servery, or grout in your tiling.
- Transparency – you know exactly what you’re going to get. With our 3D mockup, you can see exactly what you’re buying for your church or community kitchen, and you can be confident about the choice you make.
There is nothing to lose with Steelplan’s one-of-a-kind design and consultation service – and by the end of it, you can visualise exactly how you will make the most of your new space.
If you would like to talk to us more about your community kitchen project, or to find out more about the design and consultation service, don’t hesitate to get in touch with our team.





