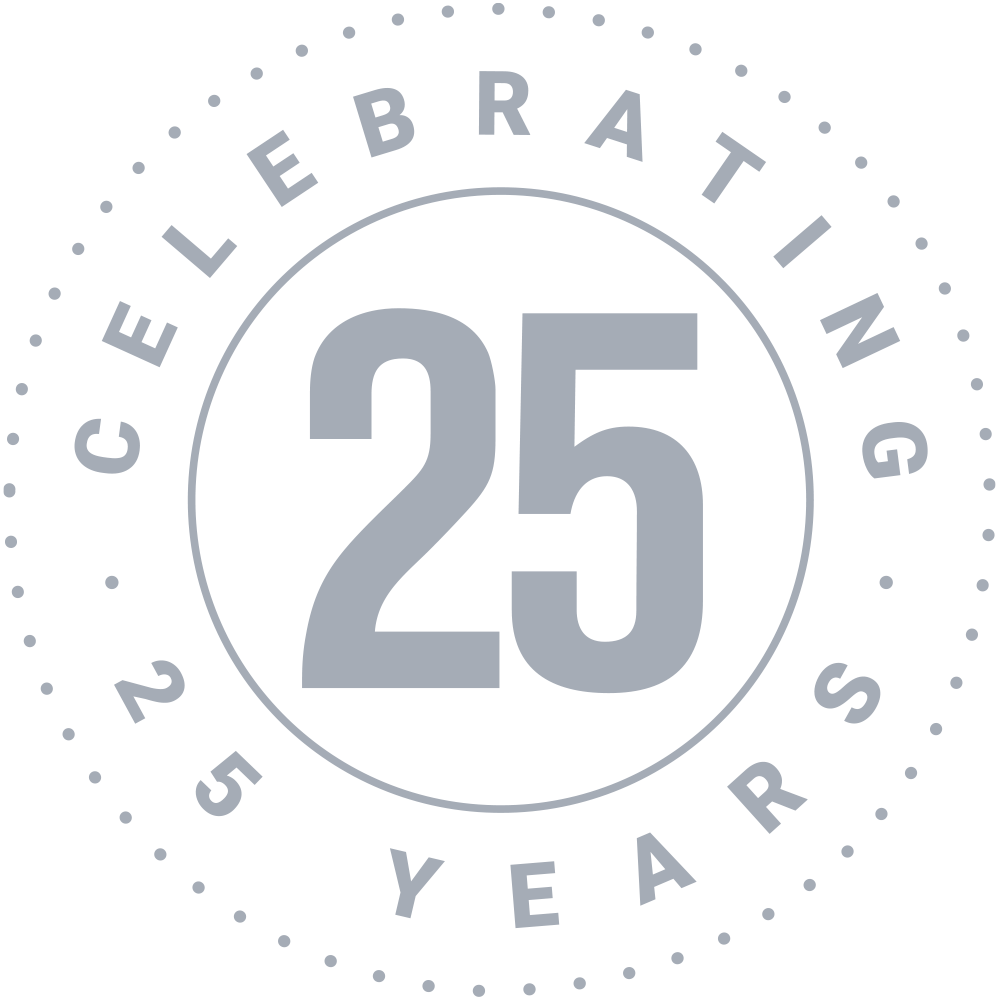The risk of injury in your kitchen is far greater for those with physical, visual, and cognitive impairments, but creating an accessible space is easy with the right advice from Steelplan Kitchens
Every church wants their kitchen to be accessible to its entire congregation and community – whether that’s allowing space for wheelchair users or adapting the area for the visually impaired – but it can be difficult to know how…
Something for everyone
While it’s important to create a welcoming, safe and accessible kitchen, it’s crucial that you balance the risk of injury against the rights of the person to make their own choices about what they choose to do. In other words, keep your kitchen volunteers safe, but also respect their independence and personal choices. Of course, if you need to control someone’s use of the kitchen because of safety concerns – for example, people with additional needs such as dementia – do take this into account.
Also, when designing your kitchen to keep in line with the DDA rules and regulations (Disability Discrimination Act), you might need to gain building regulation approval from local council access officers. But this is usually easily applied for via your council’s website.
Wheelchair users
For individuals in wheelchairs, there are many things you can do to make your kitchen more accessible. As a general guide, kitchens should have a minimum clear width of 1200mm between unit and appliance fronts and any fixed obstructions opposite, such as a wall. Wheelchair users, however, require an uninterrupted floor space of 1500mm for turning around.
Also, when designing an accessible kitchen, you should consider if your existing cupboards are too high for someone in a wheelchair or with limited mobility. Could you install height-adjustable sink units with flexible plumbing? Or a sink with a shallow bowl that provides knee space for wheelchair users? Plus, do you need to install a ramp into the kitchen? If the only way to access the space is via stairs, it could be worth the extra investment.
Sensory impairments
With members of the community living with hearing impairment or poor sight, the kitchen can be a dangerous place. But with the right planning, it can also be a welcoming space for everyone.
Lighting is key for those with visual difficulties and will ensure safety and security. However, instead of using it to focus on illuminating a whole room, you should use task-specific lighting. For example, diffused lights, spotlights, and under-counter lights will highlight the work surface where an activity, such as chopping food, is performed. Could you also install lights inside drawers and cupboards for locating items? And it’s also worth noting that if the kitchen dining area is open plan, avoid a stark difference in colour or tone on the floor – a dark floor next to a light one, for example, can be perceived as a hole or step for some with visual difficulties.
If want to make your kitchen accessible to those with hearing impairments too, it’s important to understand how sounds can tell you a lot about food, such as when it’s time to turn down the heat on the hob. Could you supply a flashing alarm clock? And how will you ensure those with a hearing loss are aware of a fire alarm? Also, do you understand how they communicate with those around them? For example, if an individual relies on lip reading, it’s important for other kitchen staff to respect and respond to this.
The key to designing a kitchen for multiple users is simplicity and flexibility, but with Steelplan Kitchens, we can create a space that’s suitable for everyone in your congregation and community





