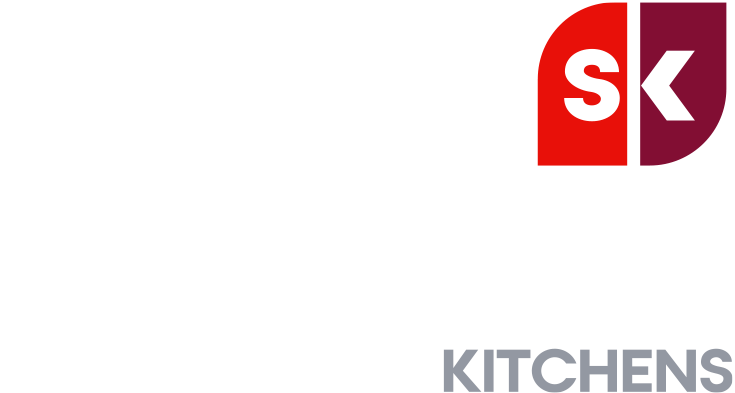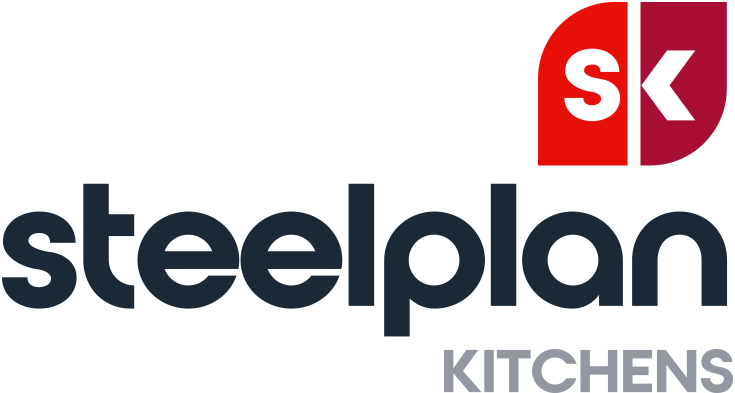With community at the heart of what they do, The Salvation Army in Harpenden needed to make big changes to their tiny, domestic galley-type kitchen…

The Salvation Army has been part of Harpenden’s history for more than 130 years, so their renovation plans needed to reflect their continued commitment to the town and reliable support to the community. With this in mind, the team wanted to avoid imposing and industrial finishes in their kitchen, so turned to Steelplan Kitchens to create a safe, hard-wearing space that felt warm and welcoming to their congregation. Kenneth Guest tells us about the results.
The brief
The kitchen at Salvation Army Harpenden serves two rooms – one side is used for a beautifully-decorated community café where local families, workers and those living alone can meet other people. The other side serves directly into the new main worship hall.
“A church is very much about relationships, caring and showing love, and supporting other people, so I wanted to create a place where people can meet with friends or neighbours and enjoy a coffee or meal together,” explains Kenneth. “The new kitchen not only enables us to run a community café, it also allows us to serve over 100 meals on Christmas Day to those in need. Therefore, I needed a semi-commercial kitchen that felt warm and welcoming, but also robust, functional and useable. Something more than a domestic kitchen.”
Decision making
After deciding to completely remodel the existing building, Kenneth and his team chose to design the kitchen first, and then build the walls around it. “We wanted a much bigger kitchen than the small domestic one we had. Because of this, we weren’t restricted by space and had the opportunity to choose the kitchen we wanted.”
Steelplan Solution
Originally, Kenneth planned to go from a domestic kitchen to a fully commercial one, but with Steelplan Kitchen’s advice, The Salvation Army Harpenden was able to choose semi-commercial. “It gave me everything I needed from a commercial setting – with stainless steel instead of wooden worktops, a pass-through dishwasher, fruit and veg preparation area, commercial cooker and self-cooking centre – but all with a domestic feel that softened the area,” Kenneth told us.
Verdict
“I am very happy with the end result,” says Kenneth. “My two favourite things are the Rational Self Cooking Centre® and the central island. The new kitchen is really well designed, and Steelplan Kitchens couldn’t have been more patient, professional and flexible throughout.”
The kitchen is now fit for purpose, functional, larger and practical – perfectly designed for the team to manoeuvre around, serve the congregation and community and make use of the enormous space.
Final Layout
You can take a virtual 3D tour of the kitchen design here:
https://pano.autodesk.com/pano.html?mono=jpgs/b3171f3f-4224-439e-b2c7-25f5aaf6fa15&version=2
https://pano.autodesk.com/pano.html?mono=jpgs/83a50e13-4b7f-4f84-9e79-99253531ef52&version=2
https://pano.autodesk.com/pano.html?mono=jpgs/3feb32d7-cbeb-4b1f-ba49-19db1550033b&version=2






