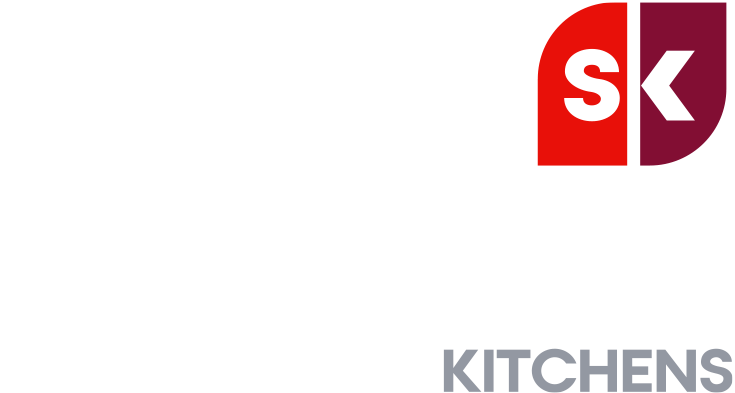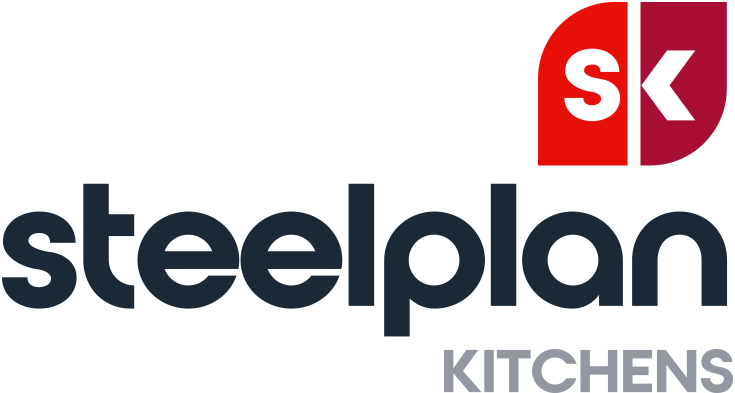With care in the community central to the work of Dursley Tabernacle URC, it was time to finally update their large, 70-year-old kitchen…

The brief
With parts of the building dating back to the late 1700s, Dursely Tabernacle United Reformed Church is a historic church with a proud heritage. Some of the large building has been refurbished in recent years, but one area remained in need of serious renovations – the church kitchen.
“The kitchen we had was a DIY project undertaken by the minister in the 1950s, so it wasn’t quite up to scratch,” explains Carole Allen, the church’s Development Worker. “It did not meet current health and safety standard, so we just couldn’t deliver anything in the space as we needed to.”
The types of events that Carole and the team wanted to deliver included everything from wedding receptions to Chop & Chat sessions where community members could learn cooking skills and socialise. “We looked at having a commercial kitchen fitted but it was out of our price range. However, we still needed something professional, a place that outside caterers could use,” she adds.
Decision making
Attracted by Steelplan’s “halfway house between domestic and commercial” offering, Carole began the process of agreeing a plan of action with the church committee. However, it wasn’t the smoothest of processes. The United Reformed Church is completely democratic in principle, with no line of authority, meaning that every key decision had to be made by the committee. What’s more, the kitchen refurbishment was part of a wider renovation project that included extensive building work to the Grade II-listed church – all of which slowed down the decision-making process.
Despite this, the team at Steelplan were patient throughout, says Carole. “Our project surveyor was very supportive and moved things along smoothly – it was what we needed.”
Steelplan Solution
After much consultation, the plan for the kitchen was agreed. Dursley Tabernacle’s new kitchen would include a fridge and freezer, a warming cupboard, hand sink, hand wash sink, food prep sink, large commercial dishwasher, and a central island.
Key to the new kitchen is the central island, designed by Carole with Steelplan’s input. “The island is at a slightly lower level, so a wheelchair user can sit and prepare food and use food mixers and blenders, which is great.”
The result
With the kitchen renovations completed, the church has a packed programme of events designed to make full use of the new facilities. Events include Sunday lunches for members of the community (with capacity for up to 75 people), regular Chop & Chat sessions, funeral buffets, wedding receptions, parties and many other events designed to help vulnerable people and bring the community together.
“We work with people who come to our food bank – we bring them in to a social setting where they can meet others in the community, learn healthy eating skills and cooking on a budget. It’s all quite exciting,” enthuses Carole.





