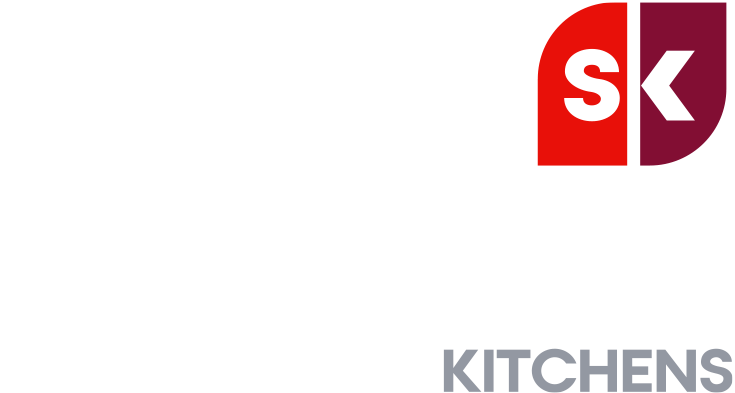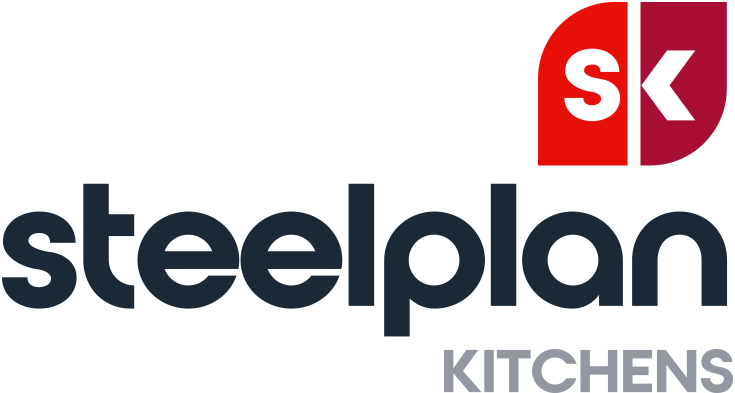At Steelplan, we often overcome tricky design challenges. One solution we sometimes recommend is a pod kitchen. So, what does that mean, and could it be the answer for your renovation?
What is a pod kitchen?
A pod kitchen is a self-contained kitchen contained within a unit, which is constructed to required dimensions and specifications. Rather than renovating and upgrading an existing kitchen area and footprint, the pod kitchen fabricates a kitchen in a location of choice.
Why choose a pod kitchen?
If you don’t have a kitchen, and there is no logical or practical place to install one, a pod could be the perfect way to create a kitchen space without major building work. Also, the exterior of the pod can be designed to be complementary to its surroundings. That is especially useful if you wish to install a kitchen in older buildings, like large stone churches, where a less sympathetic design could stand out horribly and detract from the beauty of the heritage architecture.
Bear in mind, wherever the kitchen is, it will still need drainage, electricity, and a gas supply (if you are using gas). The position of the pod kitchen will need to take those needs into account.
Are there any planning issues with pod kitchens?
If you building is listed, you may encounter some resistance, but especially if the addition is justified functionally, and in keeping with the aesthetic of the building, there you may find it easy to obtain approval.
Note also that most ecclesiastical buildings are exempt from planning rules, so there will be no legal obstacle to the project. If your building belongs to The Church of England, The Roman Catholic Church, The Methodist Church, The Baptist Union of Great Britain, or The United Reformed Church, then local government won’t challenge the project. You will, however, still be accountable to a decision-making body within your own denomination.
How do we know a pod kitchen will look right?
If a pod kitchen sounds like it might be the right choice, you can use our free 3D design and consultation service to visualise what the pod kitchen would look like in your space. Then, there is no leap into the unknown, and you can be certain that the kitchen will have the appearance and specification that you want, before you commit to the project.
For the exterior of your pod (such as the one pictured above) you may need to consult an architect or carpenter to match the finish to the kitchen’s surroundings. To find out more about pod kitchens, or our design consultation, speak to an expert by calling 020 8254 0090 or emailing [email protected].





