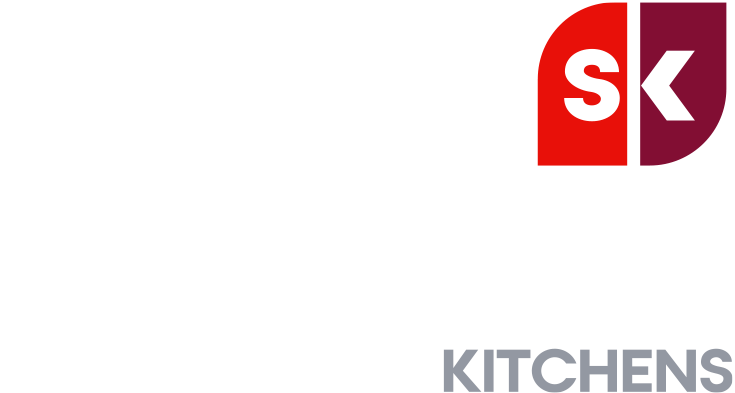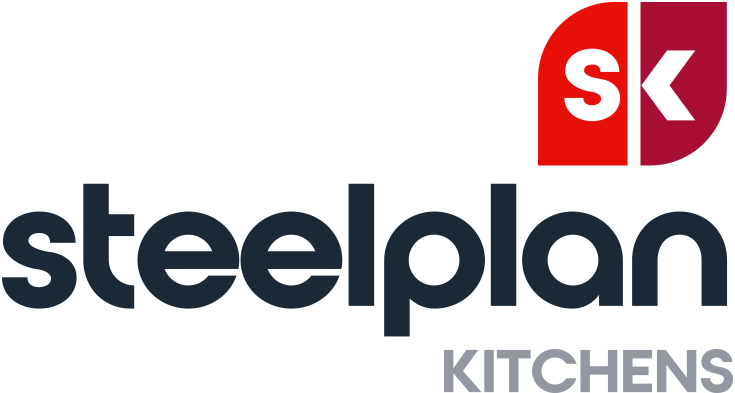If you have decided your kitchen needs a renovation to help you with your mission or your community work, then choosing the layout will be all-important in the success of your project. Here are some classic approaches to kitchen floorplans and what kind of kitchen they best serve.
The Assembly Line
If you want to serve large groups efficiently, then an ‘assembly line’ style kitchen is a useful layout. This puts a serving area at the ‘front’ or public-facing side of the kitchen, which has space for presentation or serving. That way, patrons can progress along a line selecting which parts of a meal they wish to have, and receiving their dish quickly, so that the kitchen can maximise the number of meals served with minimal movement required from a serving team.
This is a very useful choice for charity and community mealtimes which attract crowds and large groups.
TIP: Be aware, the rest of the kitchen should be designed to operate without preparation, cleaning and disposal areas disrupting or contaminating the service area.
The Island
A central island is a brilliant way to add more surface area for kitchen worktops, and it can also form an ideal hub for group cooking and instructional sessions. It is easy for classes to gather around the island, and have a clear view of what an instructor is doing.
This is a brilliant choice if you run cookery classes, or take external bookings from teachers and instructors.
TIP: Don’t forget to consider what kind of island you want. If it is sometimes not needed, an island with wheels would be recommended, so that you can move it out of the way and reclaim working space. If you need to consider a wheelchair user workstation, to cover the DDA rules to pacify building control access officers, a lower section of work surface in the centre island can also allow the required turning circle for wheelchair users.
The Galley
A galley kitchen can help to maximise limited space. It involves two counters on either side of a kitchen, with an aisle or a walkway in between. Storage and equipment are all easily accessible, and it that can make food preparation efficient, even with tight dimensions.
TIP: If you typically have multiple users at one time, a galley kitchen could easily become stressful, inefficient, or even dangerous. If groups will be cooking at a given time, but you have restricted space, it might be worth considering a more fundamental redesign of the kitchen area.
The open-plan kitchen
While an open-plan is often an excellent choice for a domestic setting, it is typically unsuitable in a semi-commercial setting. Without a wall between the kitchen and other rooms, users, guests, and patrons can wander in more easily, so it poses additional risk to children and those with intellectual disabilities. It will likely be impractical to maintain the necessary levels of safety and supervision with an open-plan kitchen.
Need help choosing your kitchen layout?
Our friendly kitchen design experts are always happy to discuss your goals, your challenges, and the best layout for your new kitchen. We can even provide a free 3D visualisation of your proposed design, free of charge, so that you can see what the finished article would look like in situ. To discuss your project with absolutely no obligation, email [email protected], or call 0208 254 0090.





