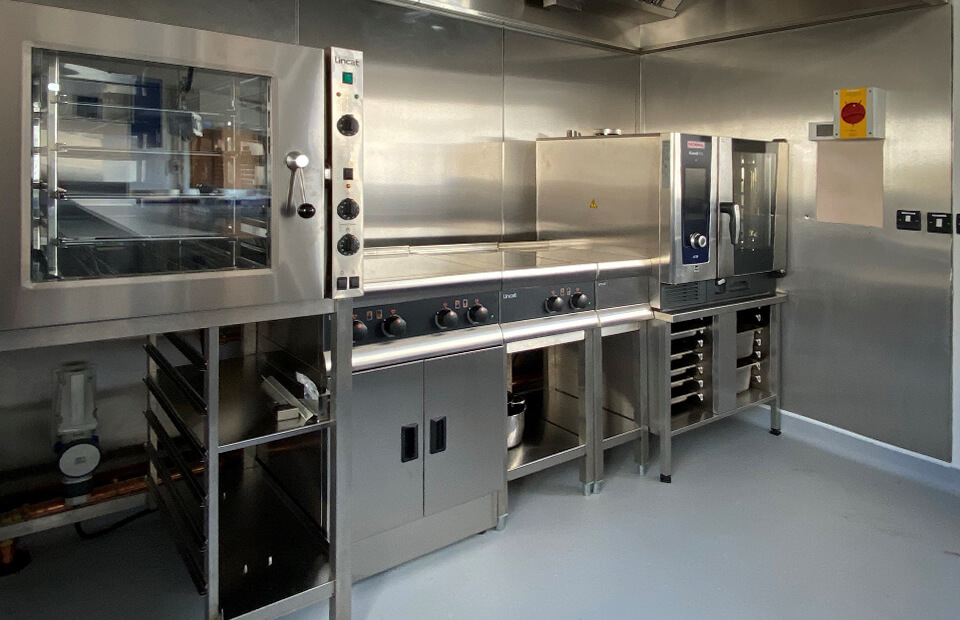Sisters of the Love of God (SLG) Convent of the Incarnation is an Anglican monastic community living in the beautiful Fairacres Convent in Oxford.
The sisters living there lead a humble, ritualistic way of life, which commits them to vows of silence and poverty. Whilst they welcome visitors in the spirit of hospitality, their prescriptive and unassuming way of life – as well as the constraints of the building itself – presented several challenges for a semi-commercial kitchen installation project.
As we will explore, Steelplan worked extensively with the architects, MEB Design Ltd, and key stakeholders to ensure that the kitchen that this community needed was built with their practical needs and their way of life in mind.
The project
Prior to the start of the project, the sisters depended on a kitchen that worked well enough to serve a formerly larger community of nuns, but which had become outdated for the smaller community living there today.
As well as working in confined spaces (but with food being prepared in many separate rooms) the kitchen would also have to suit a ‘semi-commercial’ remit. This is because, while the sisters themselves would be the main users of the kitchen, their tradition of opening the convent to guests meant that they would occasionally welcome more people, and therefore require greater capacity.
Lastly, it couldn’t be considered overly luxurious by the sisters who are committed to an austere way of life – however, their roles as ‘stewards’ of the convent were made harder by outdated facilities, so they recognised the need to secure the convent’s future with an updated kitchen.
After visiting similar sites, leading members of the community chose Steelplan Kitchens’ semi-commercial kitchen product, based on proposals by MEB Design Ltd.
The challenges… and the solutions
In order to truly understand the needs of the community, whilst also respecting their vows and their way of life, the Project Architect, Maggie Forrester, was invited to live with them for a short period of time. This revealed a larger set of challenges, for which Maggie and Steelplan were able to work out solutions:
- Rethinking the space
Preparing, storing and cooking food all took place in separate areas over various levels, with some rooms being particularly confined. Whilst this worked for a larger community, it became difficult to navigate for caterers, as well as the community members (particularly the less able) who were required to collect their food from the servery and take it to a refectory.
Solution: as well as condensing the space of the cooking area and replacing outdated appliances, Steelplan also built the kitchen with space for bain-maries, which could be loaded in the kitchen, brought into the refectory, and served. This made the sisters’ ritual of serving themselves easier.
- Respecting the sisters’ vow of silence.
The sisters’ way of life requires them to maintain a vow of silence (speaking only in very restrictive circumstances).
As collaboration is a major part of ensuring Steelplan understands a client’s needs, this required a different approach to communication, with special consideration of the sisters’ values.
Solution: Maggie learnt about the community by living with them and speaking only at designated times. However, she even used her own Community Consultation Game as a tool to identify the wants and needs of the sisters for their new kitchen space, whilst respecting their vow of silence.
- Supporting the sisters’ values.
Aside from their vow of silence, the sisters also commit to several sessions of prayer a day, to care for the grounds, and to take a vow of poverty. Convincing all of the sisters that a new kitchen would fit in with their lifestyle and not compromise these values was a challenge in itself (that Steelplan worked closely with the architects to overcome.)
Solution: as much of the sisters’ work involves stewardship of the convent, the new kitchen was delivered to help the sisters make the facilities fit for the modern day. As they are also short for time between worship and other duties, the new, more efficient kitchen was designed to save labour whilst also respecting the dedication of the sisters to their minimalist lifestyle and vocation of service and prayer.

The Results
The Zintec polyester powder-coated mild steel kitchen has supported the sisters and their caterers by replacing outdated equipment and fitting in the restrictive spaces of the old building, all while maintaining the domestic aesthetic. It was even designed in colours with high reflective values (in this case, Oxford Blue) to help members with poor sight use the kitchen.
The convent now has durable facilities that are fit for the future, and it provides a welcoming and user-friendly space that respects their principles whilst reducing unnecessary difficulties for the sisters in living their ritualistic way of life. At the same time, it has the capacity to serve the guests that the sisters welcome into their home.
As with every Steelplan kitchen installation, it was designed with the community’s needs in mind.
If you are thinking of installing a kitchen in a community centre or place of worship, please arrange a design consultation with a member of our team today; get in touch at 0844 809 9186, or by emailing [email protected].





